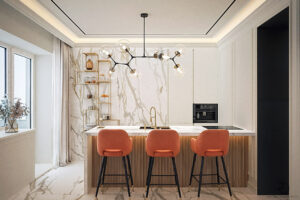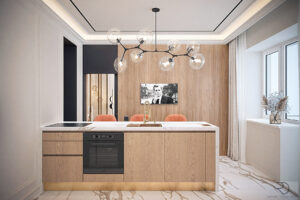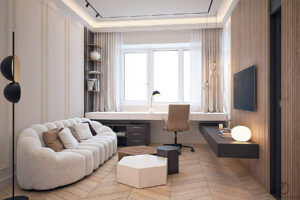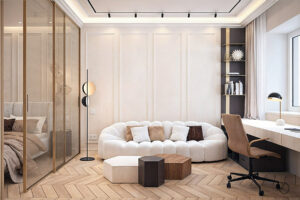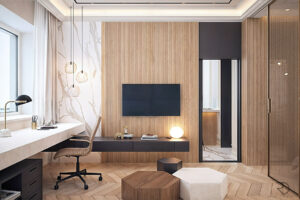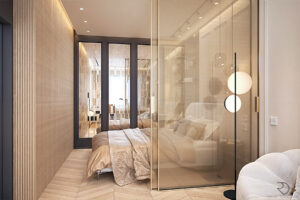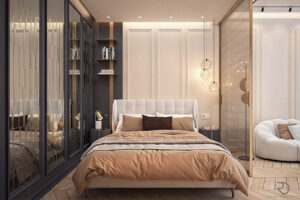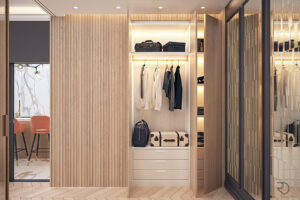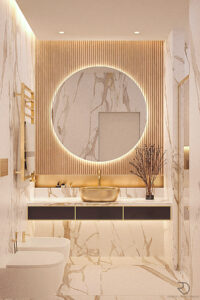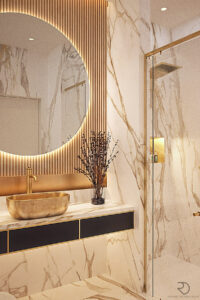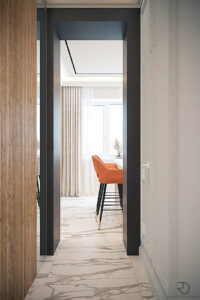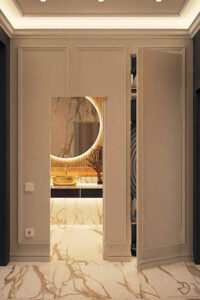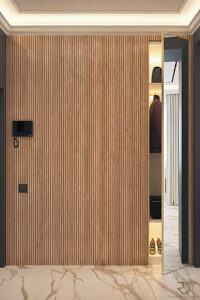Interior Design of a Mini-apartment
This 45 sqm mini-apartment is designed in a classic-contemporary style, offering a refined blend of modern elegance and timeless sophistication. The interior features pure white walls adorned with simple gypsum mouldings and warm light oak slat panels, while accent walls in grey-brown tones add depth. Large slabs of white Calacatta marble define the kitchen and bathroom, creating a seamless, luxurious feel.
Backlit cornices along the ceilings in the entrance, kitchen, and living room provide soft, ambient lighting. The flooring contrasts white marble in the common areas with light oak parquet, arranged in a Hungarian herringbone pattern, in the living and bedroom spaces.
The layout maximizes the compact space efficiently. A hidden wardrobe blends into the entrance’s wall paneling, while a glass sliding door separates the living room and bedroom, offering flexibility. The kitchen features a functional peninsula, perfect for casual dining. Metallic accents in matte light gold and black, alongside warm LED lighting, add touches of understated luxury throughout the apartment, while the use of natural light enhances the overall spaciousness and serenity.
This design seamlessly integrates elegance, functionality, and a high-end aesthetic, ideal for modern urban living.



