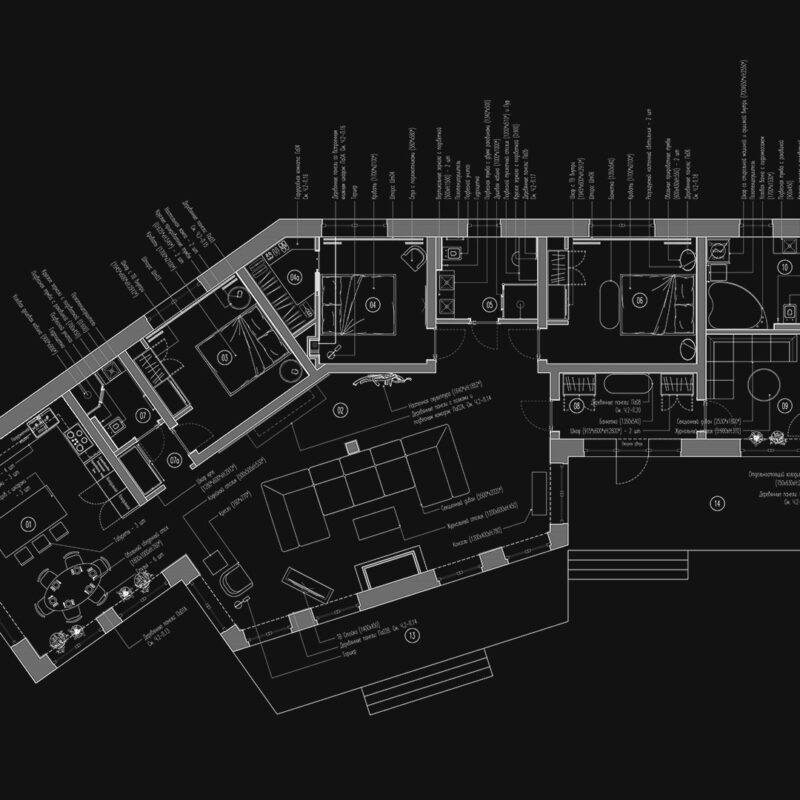INDIVIDUAL INTERIOR DESIGN
Starting an interior renovation involves a crucial step: crafting a bespoke concept, tailored to individual preferences and functional needs. Our Individual Interior Design service is precisely that—an elaborate process dedicated to conceptualizing living spaces that resonate with our clients’ desires and aesthetic inclinations.
Here’s a breakdown of what this service entails:
1) Assessment and Analysis:
We begin by thoroughly assessing the space, taking into account its size, layout, existing features, and furnishings.
2) Programming:
We engage in detailed discussions with you to understand your specific needs, preferences, and functional requirements for the space. This helps us tailor the design to your lifestyle and vision.
3) Concept Development:
Based on our assessment and your input, we develop initial design concepts that capture the desired aesthetic and atmosphere for the space.
4) Space Planning:
We meticulously plan the layout and arrangement of furniture, fixtures, and other elements to optimize functionality, flow, and efficiency within the space.
5) Design Development:
Once the concept and space plan are approved, we proceed to select furniture, finishes, lighting, and accessories that align with the overall vision and budget.
6) Documentation:
We create detailed drawings, specifications, and other documentation to communicate the design intent effectively to contractors and vendors.
Precisely the Interior Design Project includes a full set of technical drawings, photorealistic 3D visualizations and a preliminary item list where all quantities are specified, and it is structured into three distinct phases:
Phase 1 (Concept Design and Visualization)
Graphic work including:
– Plan of the rooms with furnishings and measurements
– 3D visualization of the interiors (excluding technical rooms or those not relevant in terms of design)
Phase 2 (technical-executive specifications)
Graphic work including:
– Civil Works Layout (as built, demolitions, reconstructions, post-renovation, sizing of doors)
– Electrical Layout
– Lighting Layout
– Plumbing Layout
– Floor Layout
– Underfloor Heating Layout (when required)
– Ceiling Layout and related decorations
– Wall Layout and related decorations and/or coverings
Phase 3 (Preliminary item list)
General specification of the quantities including:
– Finishing materials
– Decorations
– Doors
– Bespoke carpentry
– Furnishings and bespoke cabinetry
– Sanitaryware
– Lighting
– Curtains
– Appliances
– Home decors
Other related services that require an external expertise such us MEP consultancy can be provided.
Contact us for more detailed information!


